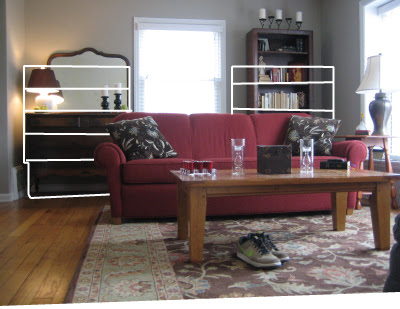We are lucky enough to know a great carpenter team, father & son, Jeff & Jamos Hurst of Alpha Home Builders. They go by word of mouth, so I can't even link you to their website! They worked on our basement most recently, and we were only too happy to have them complete this vision.
Speaking of vision, this is one of those times Hawk and I really differed in what we envisioned and Hawk was generous enough to concede to my idea. He preferred a floor-to-ceiling look, and I wanted wall space above the shelves for paintings, lamps, and showcasing things we love. I thought a total wall of shelves would be overwhelming in our small 21'x12' space. He just asked that I give him a visual.
A visual. Should be easy, right? We live in the age of Pinterest and Google, so any image should arrive at my slightest whim. Wrong. I couldn't find anything that exemplified what I wanted to create. Apparently everyone else wants floor-to-ceiling coverage in some form, be it closed doors, tvs, etc.
Here was the best I found, and it's pretty good except for that ugly weird non-congruent shelving and the total over-decorating of that mantel:
Source? anyone know?
You do what you can with what you've got, right? So with Hawk's approval, I sent Jeff the following pics. Get ready, these are sweet.
And after meeting a few times, we scheduled the big day. Hawk and I took off for the weekend with the kiddos to avoid the dust, noise, and general chaos. After a day, we received a few iphone pics. Here's the progress!
A few things came up during construction that I figured were standard, like adding a wood floor to the bench. Since this had become a more permanent feature to the house, the carpenters didn't see the need, but I knew I was going to throw some heavier things in here like poker sets, games, and toys.
They added my divider, a floor, and extra support along the lid. I especially like how the lid is nestled rather than extending to the edges.
Thankfully, Mom Hawk was in and out throughout the weekend. She caulked for us, painted, and primed before we got home! How sweet is that!!!
I wasted no time in throwing things up there. So to be honest, I don't have a lot to show you of the finished product because I'm not that keen on how I've "styled" them, but hey, they're working for now, right?
A couple of my requirements were plenty of space for art and objects as well as two compartments in the bench.About the bench, I've envisioned our kids curling up on a rainy day to read a book on the bench. So it had to be deep enough to actually lounge on. This puppy is 24" deep! Aside from all that great storage, it's really nice for relaxing. (Though, if you note, in the photo the lid is missing. We're having a special hinge installed so that it can't slam down on small siblings' heads when their bigger brothers/sisters are mad).
A little trim detail. I wanted deep top shelf. Jeff was able to extend the top shelf about 4" beyond the shelf frame. I think it gives the impression that these are original to the house, and it gives me a depth of 20" on top.
And a view from across the room:
Built-in details
Shelf height: 60"
Shelf depth & width: 20" x 48"
Bench height: 22"
Bench width, depth, height: 48" x 24"
Professional supplies & work, minus caulking, painting, priming.
Supplies: $400
Labor: $1000
Surprised? Now, we worked out the price as a DIY as well as an Ikea hack, and both produced less-permanent qualities at a very similar price. There was no better way for us to get the built-in and shelf work done in such a way. So we're really really really happy with it though we were, at first, surprised at the price tag! In the end, we realized we got a great deal (it cost about $200 more for supplies, but he didn't charge us for it after the estimate).
We've observed that it really changes the room! The focal point is still found in our front windows, but this grounds and lightens the space. And hey, the storage is nice, too. And I appreciate that we don't need to secure anything to the wall.
So, friends, what do you think? Have you done any built-ins or do you already have them in your space? Would you change anything about them?
icj,
~j





































LOVE IT! Looks great! :)
ReplyDeleteI love the way this came out. I have been considering doing something similar but wasn't sure if the expense would be worth it. It does look like a great way to add storage space. In my situation I was only thinking of the built-ins around a fireplace, but I love the idea of the bench to encourage the kids to sit and read. I am going to have to figure out how to incorporate that idea!
ReplyDelete