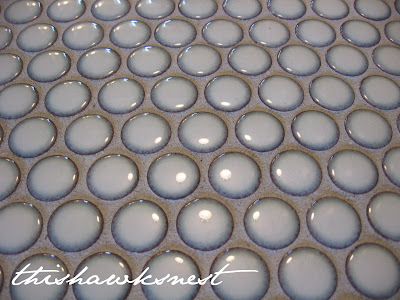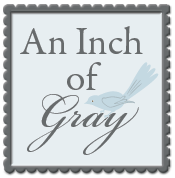This big one has a soft, inviting interior in a very traditional style. Note: we took these a few months ago, though the house is still on the market, so I hadn't quite perfected "getting all the right shots." But what we caught will definitely make you want to cozy up and settle in!
The living room mantle--painted white to bring out the traditional look without overpowering the neutral wall.
The dining room is painted a shade greener and darker than the living room. Hawk said it was a very masculine space with feminine touches--great for a new couple.
We found built-ins everywhere! Including this great china cabinet in the dining room. We especially liked how the owners new to keep the visuals simple and collected. There are only three colors visible: blue, white, and black.
Quick shot from the add-on family room through the dining into the living room. We loved the french doors and how open the whole house feels while still keeping spaces distinct.
The sellers remodeled the kitchen to resemble an earlier 20th century look. I (jen) have been drawn to yellow kitchens lately, and this one captures the gold without looking like a canary molted. And the peninsula cabinets separate the kitchen from the family room without inhibiting conversation from either space.
The family room continued the gold color, adding to the light from those great windows. The TV was mounted low on the island so as to keep attention away from it when it wasn't in use.
Remember...photos taken a while ago! I'm sure the backyard is much prettier when it is in bloom, but for now, you get to see how they've taken a small space (common to our village) and made it great for entertaining.
The stairway keeps that open-yet-distinct theme. Don't you want to just run up those stairs?
View from the top--quite a wide staircase!
Using a daybed, the sellers turned a smaller space into an inviting sanctuary. We love the molding, the use of white, and the hardwood floors.
A nice soft green in the second bedroom makes this the perfect guestroom.
Just enough light, and just enough privacy.
And finally, the master bedroom revealed a century-old full-size low poster bed. We like how they positioned it below the private back window. I can just imagine waking up to something so bright.
Alright, this last set reveals the bathroom. I sort of got a little nuts in the bathroom. I love cool and soft color mixed with crisp white, and this baby has it all. Look at that great medicine cabinet (and that handsome fella)!
Another set of built-ins, which we think were remodeled to fit the original woodwork in the house.
And last but not least, the floor. It was crazy! I couldn't get enough of it. So, much to Hawk's rolling-of-the-eyes and laughing at me, I stooped down and got a great shot:
Hope you enjoyed today's tour!
icj,
~j














































Yummy house! Thanks for sharing it. It is in perfect condition. I bet it will make someone very happy!
ReplyDelete